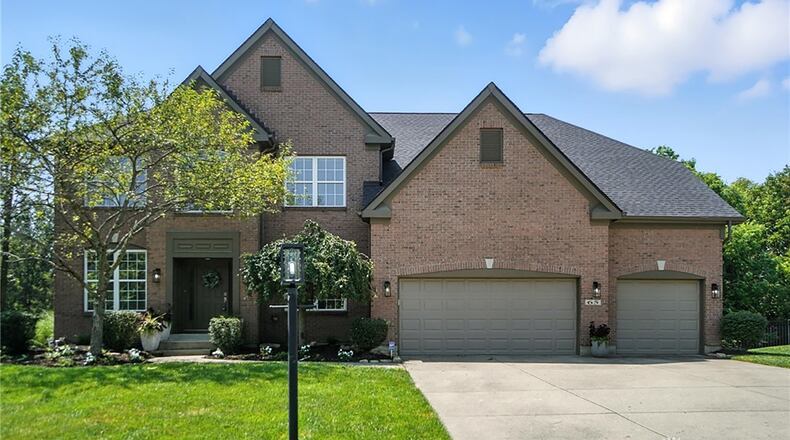Inside, the two-story foyer has hardwood floors and a ceiling light. There is also a guest closet. To the right is a formal dining room. It has hardwood floors, crown and chair rail molding and wainscotting halfway up. Across the foyer is a dedicated study/home office with hardwood floors and a ceiling fan. It also has French doors.
The foyer steps back to the two-story great room. It has Luxury Vinyl Tile flooring, a gas fireplace and decorative quarter windows near the top. There is a ceiling fan and recessed lighting.
The eat-in kitchen is open to the great room. It has LVT flooring, recessed lighting and a chandelier in the breakfast nook. The kitchen has wood cabinets, granite countertops and a tile backsplash. The breakfast area has a planning desk with tile backsplash and granite top and a built-in glass door cabinet. There is also a breakfast bar with seating area and a separate island.
Appliances include a microwave, gas range, dishwasher and French door refrigerator. There is a double-wide pantry. Around the corner is a butler’s pantry with granite top and tile backsplash.
The first floor also has a half bathroom with LVT flooring, and a wood vanity. There is also a laundry room with LVT flooring, built in cabinets and a folding shelf and a sink. A washer and dryer come with the sale.
Carpeted steps off the foyer lead to the second level and four bedrooms. There is an upper-level catwalk with neutral carpet that over looks both the foyer and the great room. The primary bedroom suite has a tray ceiling, ceiling fan and neutral carpeting.
The ensuite bathroom has LVT flooring, a corner soaking tub, two vanities and recessed lighting. There is a tiled walk-in shower with a glass door and a walk-in closet with neutral carpeting.
There are three additional bedrooms on the second floor. They have LVT flooring and two have ceiling fans and walk in closets. There is a hall bathroom with LVT flooring and a wood vanity and tub/shower combination.
The finished basement has LVT flooring, recessed lighting, a built-in entertainment unit, a wet bar and an unfinished area with shelving for storage. There is a full bathroom in the basement with tile flooring, a pedestal sink and a tub/shower combination.
The backyard has a covered patio with a ceiling fan, and it is surrounded by stone pavers and landscaping. The lot has mature trees in the back.
Updates include roof (2025), paint and carpet (2025), HVAC (2025), water heater (2021), invisible fencing, sprinkler system and sump pump with battery backup.
MORER DETAILS
Price: $619,800
Contact: Kelly Goonan, Keller Williams Community Partners, 937-405-8794, kgoonan@kw.com
About the Author






